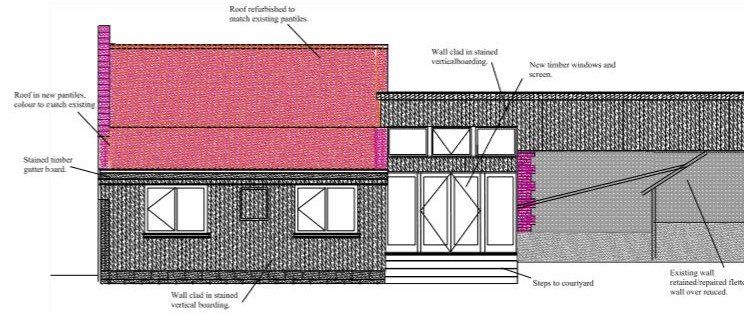We don't make any charge for visiting to advise on the practicality of a project. On a preliminary visit we can inform you of the budget you should consider, what approvals you may need and will leave you informed as to what you need to do to start your project off on the right path.
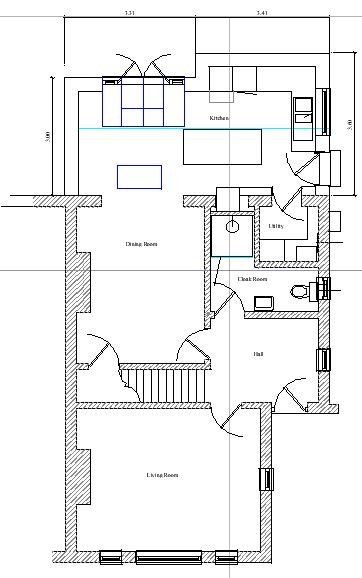
Extension, refurbishment or new build projects fall into the following stages more detail can be found in the paragraphs below:

-------------------------------------------------------------------------------------------------------------------------------------------
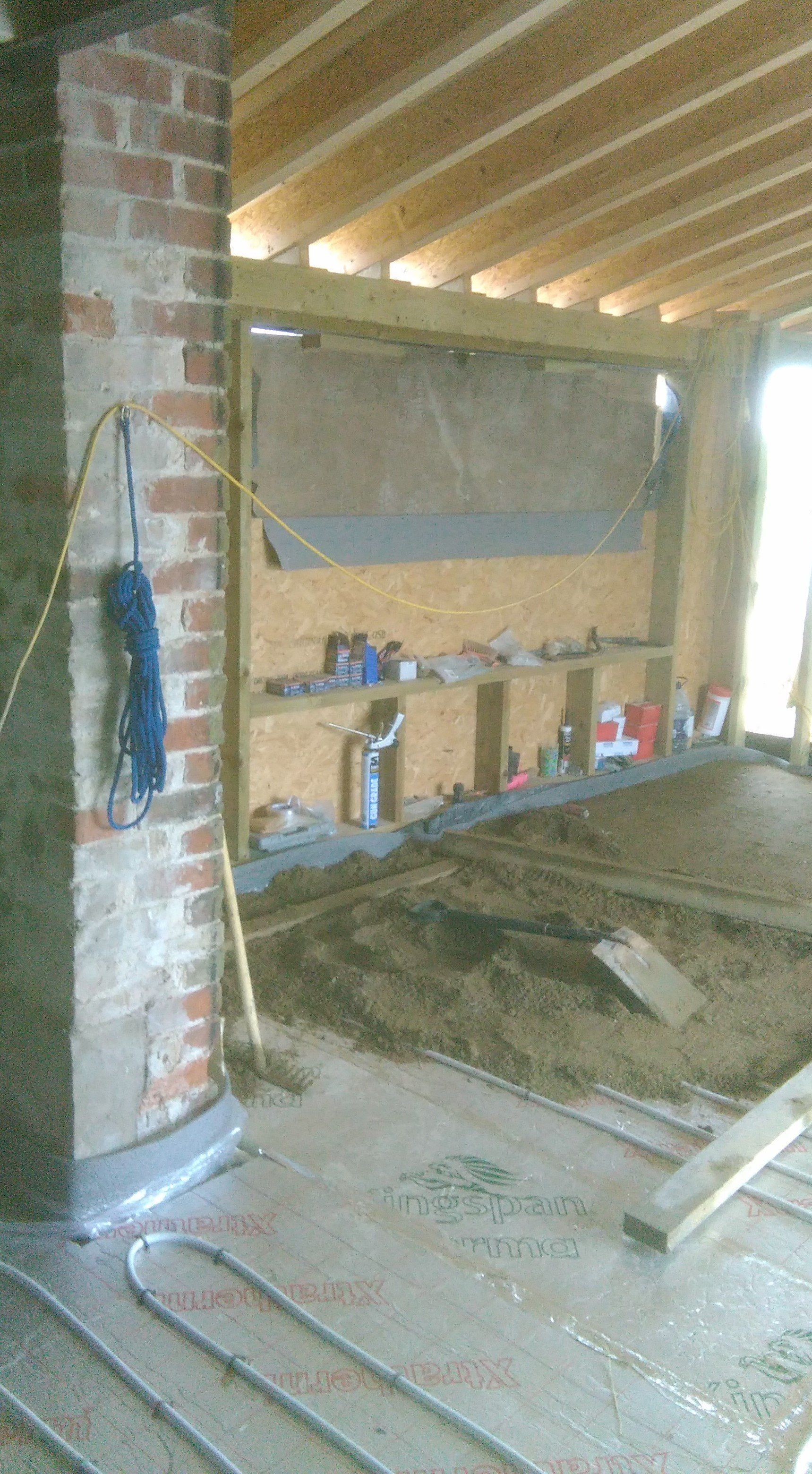
1. Defining what you want to do, setting an outline budget and making a planning
application
The first priority is to develop an understanding of what a client wants from the proposed project and a clear idea of the priorities that lie behind this. With professional advice we can define clear understanding of objectives and constraints, focus the design within a realistic budget and save time and frustration in the later stages of the project. Clients must be free to change their mind and alter instructions but it is important to the design and the budget that it is clear when this has happened any consequences are taken into account..
To get started CAD drawings that provide an outline of the project are prepared following a full dimensional survey of the existing premises. We will discuss and revise and develop these drawings until we arrive at a scheme that meets the clients requirements and budget expectation. When an outline scheme is defined we can apply for planning approval if that is necessary or a certificate of lawful development if planning approval is not required.
Timing : In most cases it will take 4-5 weeks before a planning application can be submitted, Local Authorities require at least 9 Weeks to process an application but a complex application can take longer.
Fees
: Normally we give a fixed price quotation for this part of the work which includes any negotiations with the local authority and preparing amended details if they are needed. There is no commitment to fund the rest of the process at this point which allows the planning stage to be processed well in advance of construction where there is time to do so. The Local Authority will charge fees for processing a planning application or a certificate of lawful development. Planning approvals normally last for three years.

-------------------------------------------------------------------------------------------------------------------------------------------
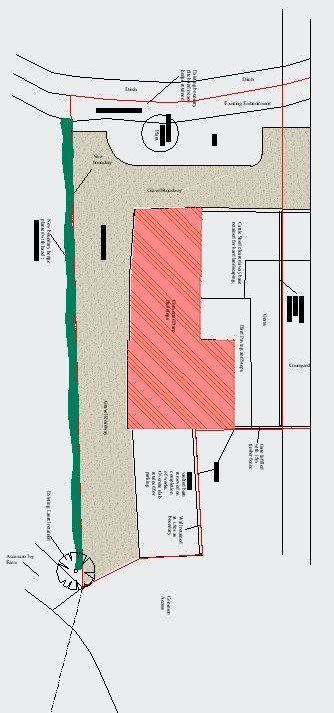
2. Prepare detailed drawings to show compliance with building regulations, thermal
efficiency requirements and for builders and specialists to provide quotations.
Key to a successful project is information and this is carried in properly descriptive drawings showing the works that are expected and what construction technology has been chosen. It is also key to a project that the technologies chosen are not unnecessarily complex and are properly defined. This may include traditional masonry construction or alternative methods such as SIP or timber frame when these offer an advantage.
From the outline scheme prepared for a planning application, we will develop detailed drawings to show compliance with building regulations including the effect on the thermal efficiency and structural and thermal calculations where required.
During the construction period it is the Local Authority's statutory responsibility to ensure that some critical elements comply with building regulation this is often done by submitting these drawings for approval first but where time is limited the approval can be sought during construction, in each case the fee charged by the local authority is the same.
Timing : This stage normally starts when it is reasonably clear that planning approval will be granted. Developing these detailed drawings takes about six weeks during which the process of preparing a list of appropriate contractors and specialist can begin as preparation for getting quotations for the project.
Fees: As with the first stage it is normal for us to undertake this stage on a fixed price basis. There are also Local Authority charges.

-------------------------------------------------------------------------------------------------------------------------------------------

3.
Select and engage a building contractor and other specialist trades under an appropriate contract and arrange for the works to start.
It should be noted that it is not necessary to complete each stage before commencing the next but the overlap will depend on the specific requirements of the project and it is not unusual for clients to start the process with a prefered builder already nominated.
Where we are asked to find a builder (or other specialist trades or suppliers) we normally start during the preliminary design stage by preparing a brief document outlining the project, the contractual requirements, when details for pricing are likely to be released and when the works are expected to start. From this we can prepare a shortlist of appropriate builders and ensure that they are ready to provide a price when full details are ready.
Tender documents are based on detailed drawings but also contain advice as to sums to be allowed for the supply of specialist items and a set of working rules time periods and an appropriate standard contract form. The documents will also set out when payment should be made and define a retention sum to be held until the work is completely finished.
On receipt of prices we will prepare an analysis of value, the cheapest price is not necessarily the best and it is always a mistake to appoint a contractor who has under priced the work as they are likely to fail before completion which can be both frustrating and expensive.
Before appointment of the builder we can make 'due diligence' checks on financial stability, insurance and where appropriate make inspections of completed work.
At this stage a description of the proposed work should be sent to the clients insurance company to confirm that the building remains covered. Normally the client is liable to insure completed works as well as the original building and the builder works in progress.
From this we will arrange an appropriate commencement date usually there will be some flexibility as it is nearly always better that a builder is allowed to complete a previous job rather than make a token start.
Timing:
We will normally allow four weeks for a builder to study the details and produce a firm price, appointing takes another week or so and the contractor will normally need a a notice period between six and eight weeks
Fees:
We normally charge a fixed fee for this section of the work which is paid when the work starts.

-------------------------------------------------------------------------------------------------------------------------------------------

4. The construction period.
Managing the works in the construction period is the builders responsibility and the tender documents would make clear the clients expectations and any necessary limitations to how they may conduct the work. The Local Authority will inspect critical parts of the work and will certify having done so at the end of the job. Where the client is on site and the builder properly selected further supervision is probably unnecessary.
We will always be available to clarify design or provide advice and if the work goes in the wrong direction we can act to put things right but in most cases this will not be necessary.
Where a client requires supervision and budget management, we will be pleased to provide a regime of inspections and where requested reports on quality and progress.
Timing: The circumstances of the work and the size of the project determine how long it will take to build. At an early stage we will provide a predicted period and before a builder is appointed a time framework will be agreed so that the expected timescale is clear.
Fees: We will carry out occasional visits to allow us to advise on design and the charge for this is covered in the design fees. Where we undertake formal inspections and budgetary control we will charge a pre agreed fee on a weekly basis.

-------------------------------------------------------------------------------------------------------------------------------------------

5. Completion.
As the project draws to a close it is important to maintain control and ensure all the final items are properly completed. To this end the budget will nominate a 'retention' figure to be paid on completion of all these matters.
On completion it is necessary to ensure all the guarantees for items of plant or for white goods, windows etc are gathered together and kept safe. Additionally a certificate will be issued by the Local Authority to prove that the work complied with building regulations. A copy of the plans and of this Certificate should be filed with the property's Deeds
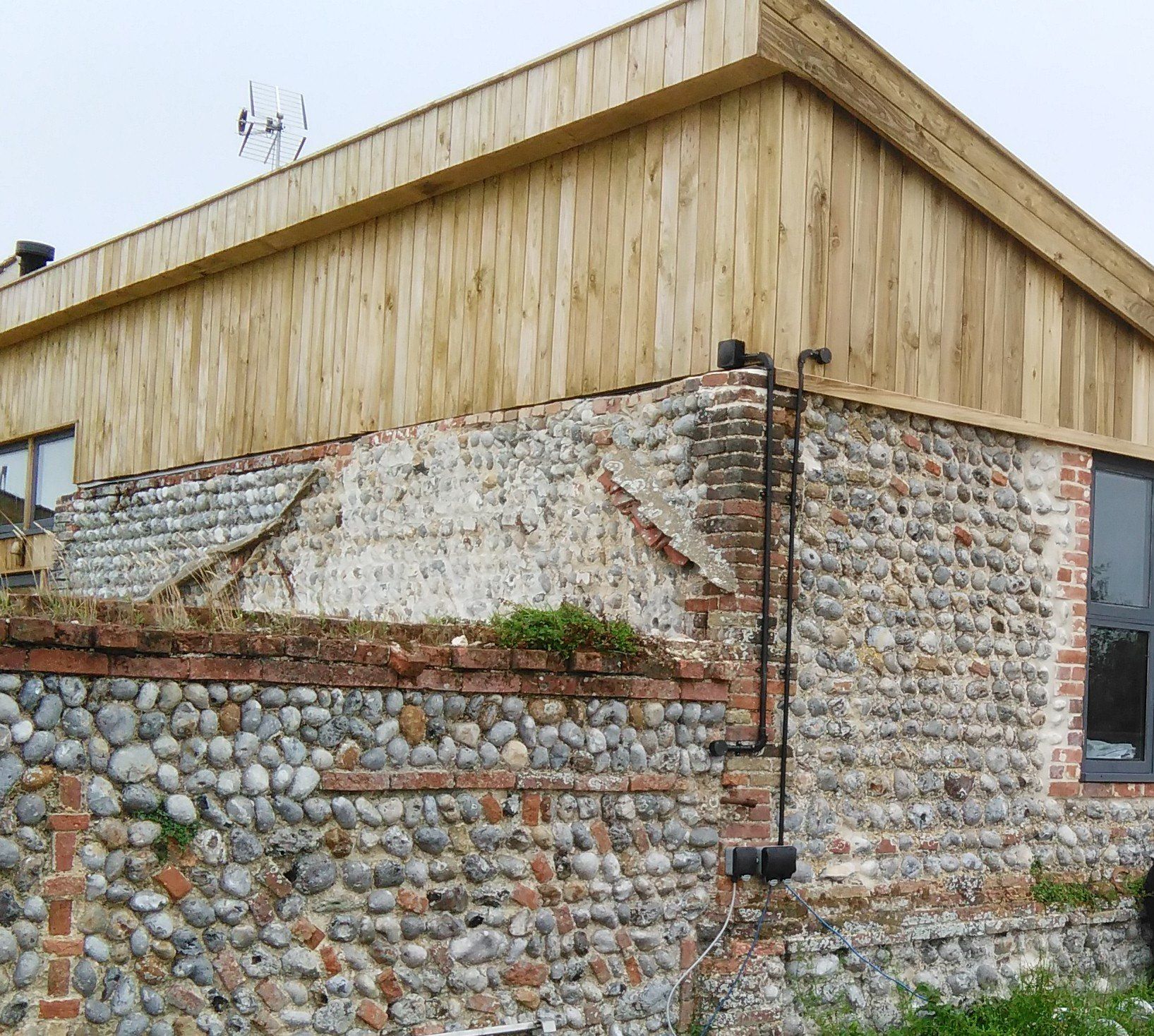
-------------------------------------------------------------------------------------------------------------------------------------------

6. Post completion.
The builder will normally remain liable for any superficial defects for a period of six months and for latent defects for a period of five years. In the event of defects of this sort becoming a concern we will be available to provide advice.
